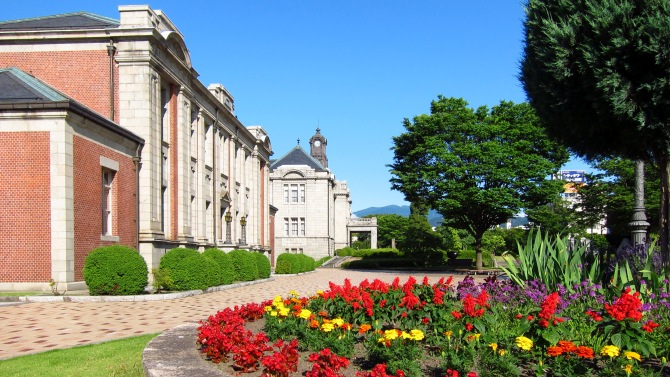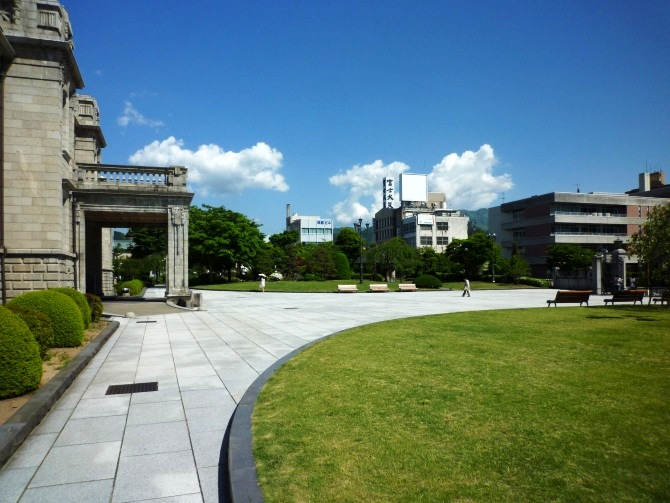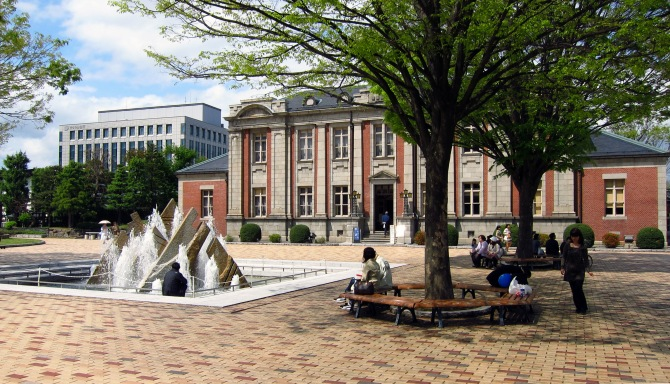Introduction to Bunshokan
Yamagata Prefecture Hometown Pavilion “Bunshokan”
(Former Prefectural Office and Assembly Building)
The Bunshokan is a brick building dating from 1916 constructed in the English neo-Renaissance Style. It is an important representative of the Western architecture style buildings of the early Taisho period (1912 to 1926).
Designated a national Important Cultural Property in 1984, it underwent restoration works over a period of 10 years from 1986. It now serves as the Yamagata Prefectural Hometown, open to the public free of charge, while volunteer guides can also offer tours.
The building and its interiors were restored following the same methods used when it was first built, giving them a feel of the good old Taisho days. There are exhibition rooms within the building holding records of the restoration works and otherwise introducing the history and culture of Yamagata.
While the Assembly Hall, the courtyard, the galleries and the conference rooms can be rented, the Bunshokan is also used for various cultural activities, including concerts, plays, exhibitions or local events held in its garden. Open to the public, it is beloved by the people of Yamagata prefecture.
Access
〈By bus〉
1 minute on foot from “Yamagata Shiyakusho-mae” (Yamagata city hall) bus stop on various bus routes from Yamagata station; 5 minutes on foot from “Hatago-machi ni-cho-me” bus stop on “Benichan-bus” route from Yamagata station east exit.
〈By car〉
Approximately 10 minutes from the Yamagata Zao IC off the Yamagata Expressway
〈Parking〉
There is parking space for approximately 40 cars on the north side of the Bunshokan. Parking is free, but reservations are required for microbuses and motor coaches. Please use other nearby paid parking lots if there are no more places available (no discount is offered).
Information
Yamagata Prefecture Hometown Pavilion “Bunshokan”
〒990-0047 Yamagata-shi,Hatago-machi 3-4-51
TEL: 023-635-5500 FAX: 023-635-5501
Operating hours: 9am to 4:30pm
Closed: First and Third Monday of each month. (In the case of a national holiday, it will be open on the holiday and closed the following day.)
Admission Free.

Former Prefectural Office 2F
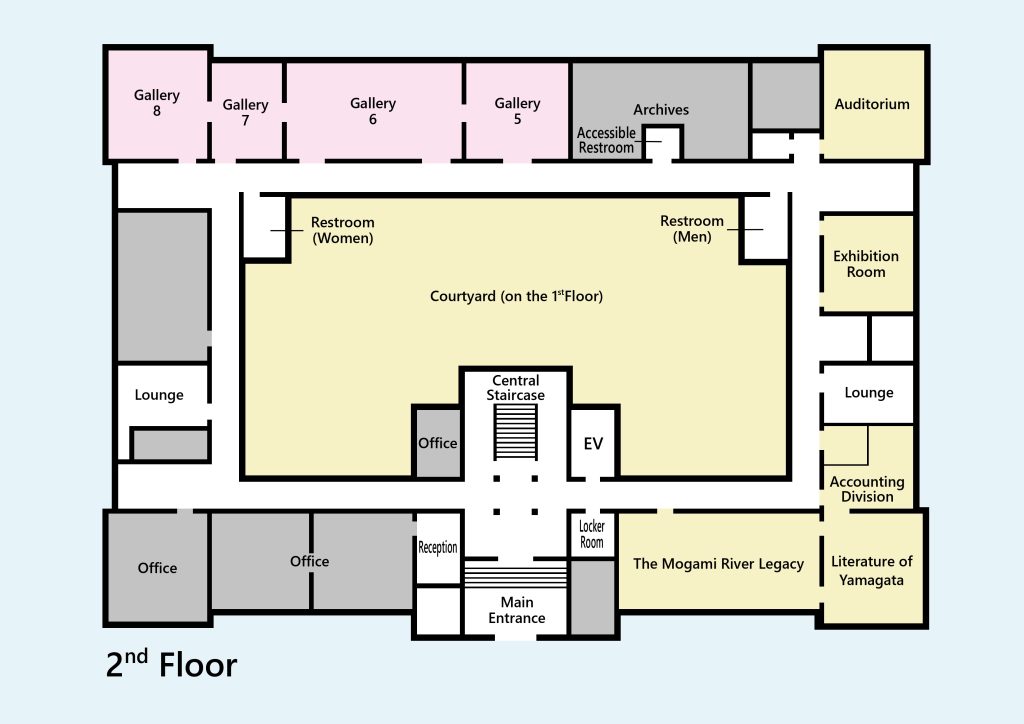

- Main Entrance
- Central Staircase
- The Mogami River Legacy
- The Literature of Yamagata
- Accounting Division/Cashier
- Exhibition Room
- Auditorium
- Galleries 5-8
Main Entrance

Central Staircase
The entrance to the Former Prefectural Office is on the second floor of this building. As you proceed through the entrance, you will see marble columns and a large staircase leading up to the third floor. The stained glass at the landing of the staircase is decorated with a circle of laurel leaves. The wavy glass windows are original to the time of the building’s construction. Please take a moment to look for them.

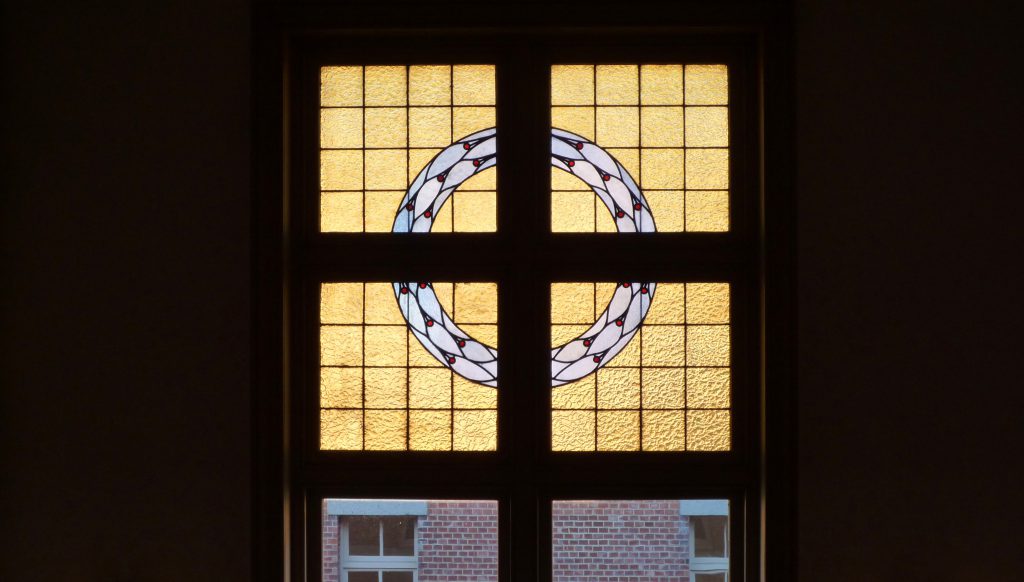

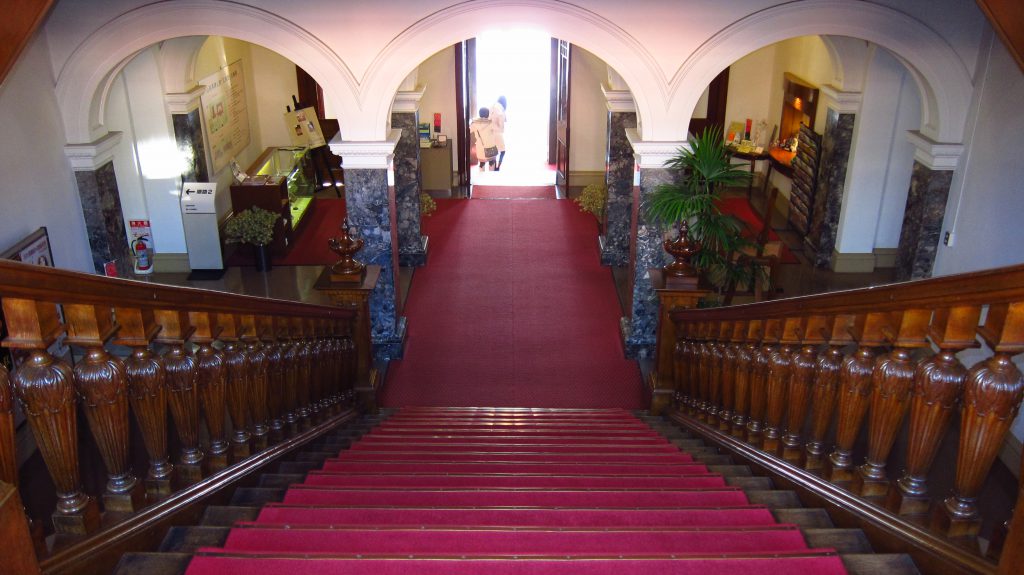
The Mogami River Legacy
Yamagata Prefecture is divided into four regions: Okitama, Murayama, Mogami, and Shonai. The Mogami River, which flows throughout the prefecture, acts as the axis of each region’s culture and customs. This display also introduces Yamagata’s history and ties with the rest of Japan that all stem from the Mogami River.
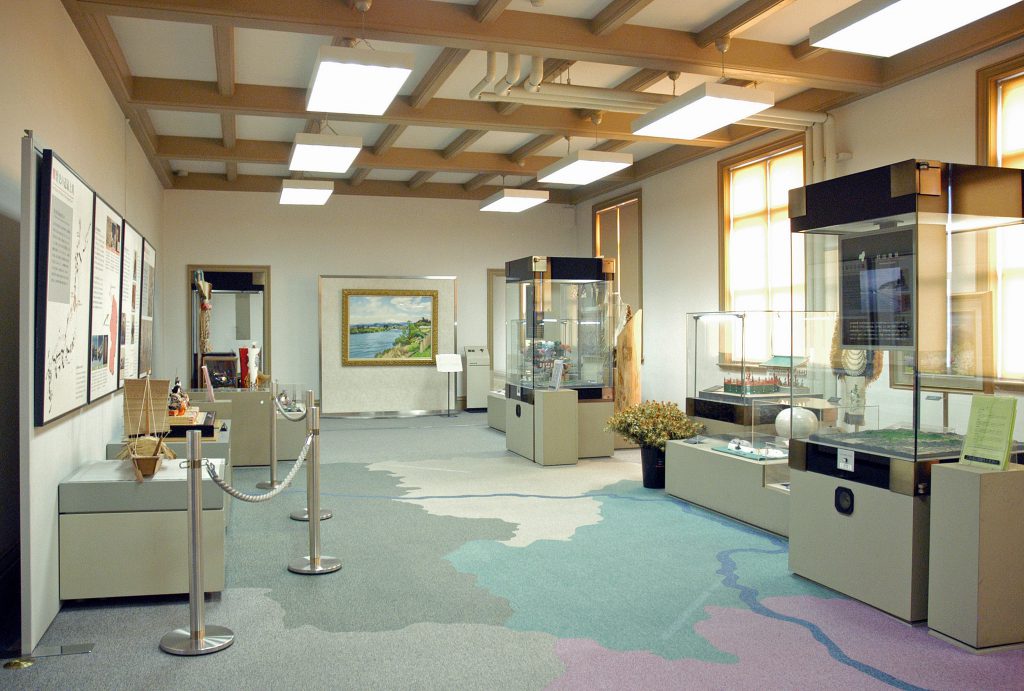
The Literature of Yamagata
This section displays well-known or accomplished writers who were born in Yamagata or who created notable works based on the prefecture, using it as a launching pad.
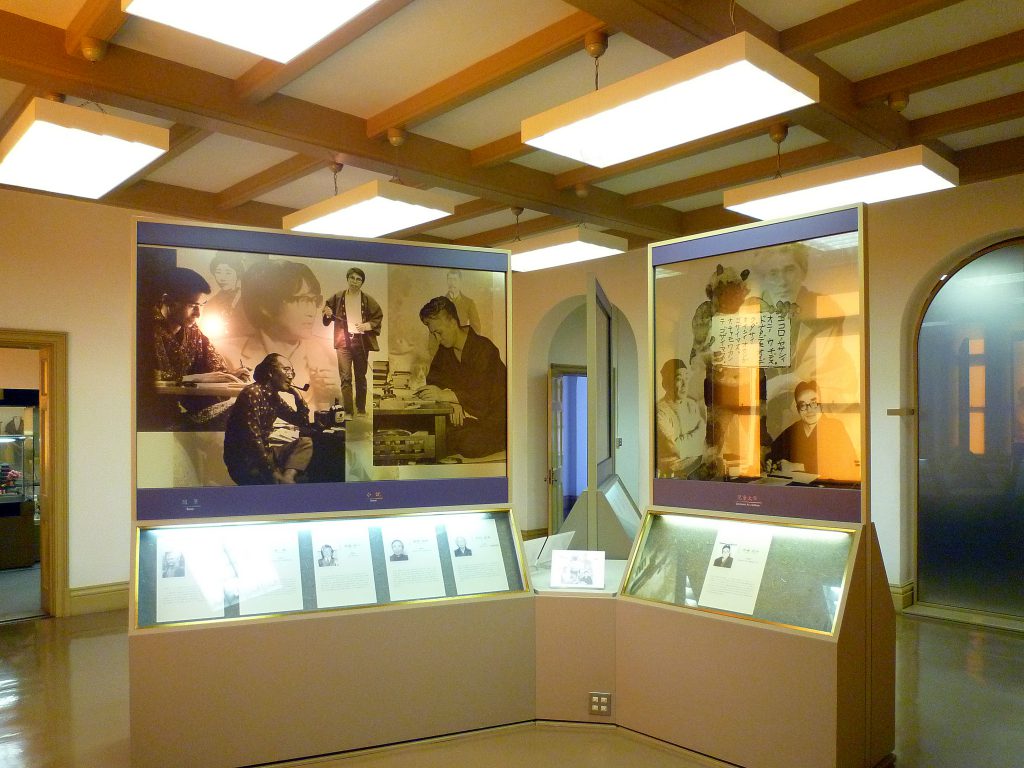
Accounting Division/Cashier
This room recreates an accounting office in the early Showa period with dolls crafted to look like employees and restored antique furniture. In this scene, the male employee in the back is talking with a female employee. The male employee on the left is performing calculations with a soroban, a traditional Japanese abacus.
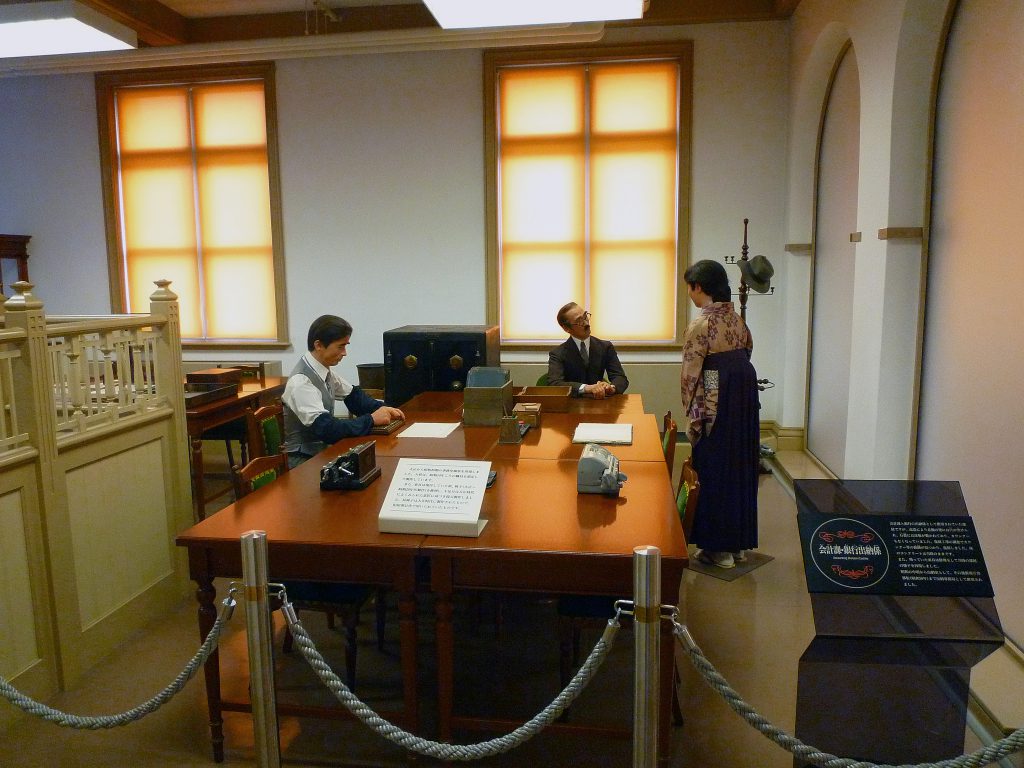
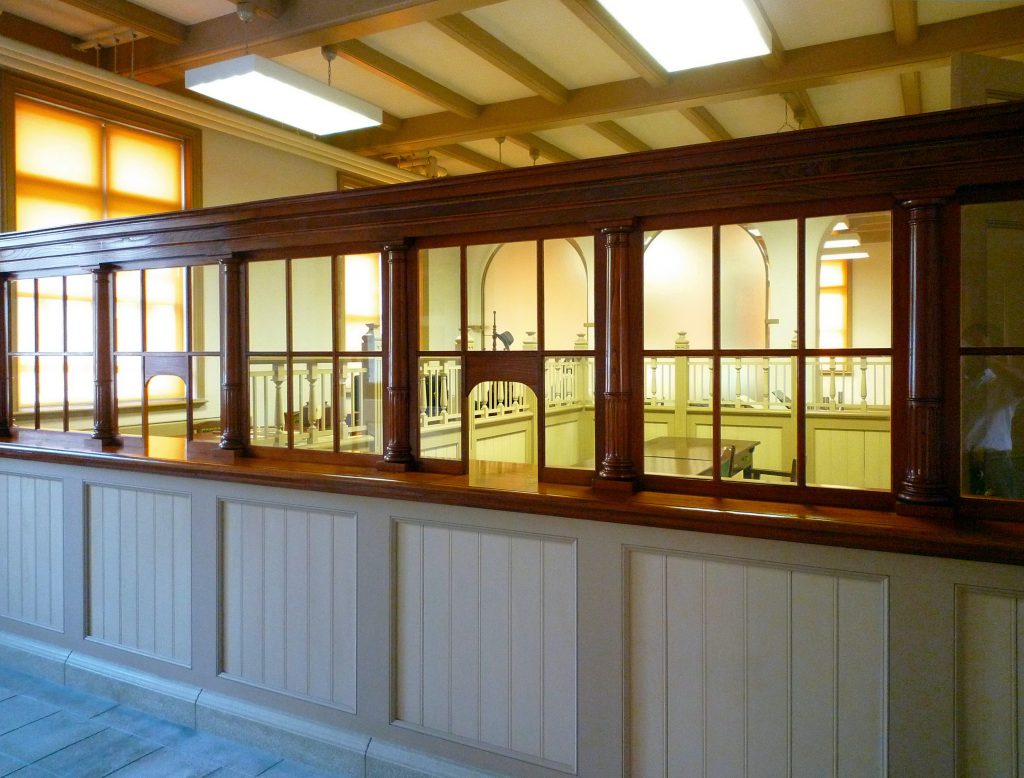
Exhibition Room
This is an exhibition room for materials related to the construction and restoration works of the Former Prefectural Office and the Former Assembly Building. It features a wide range of collection, including various blueprints, roof decorations, clock parts and so on.
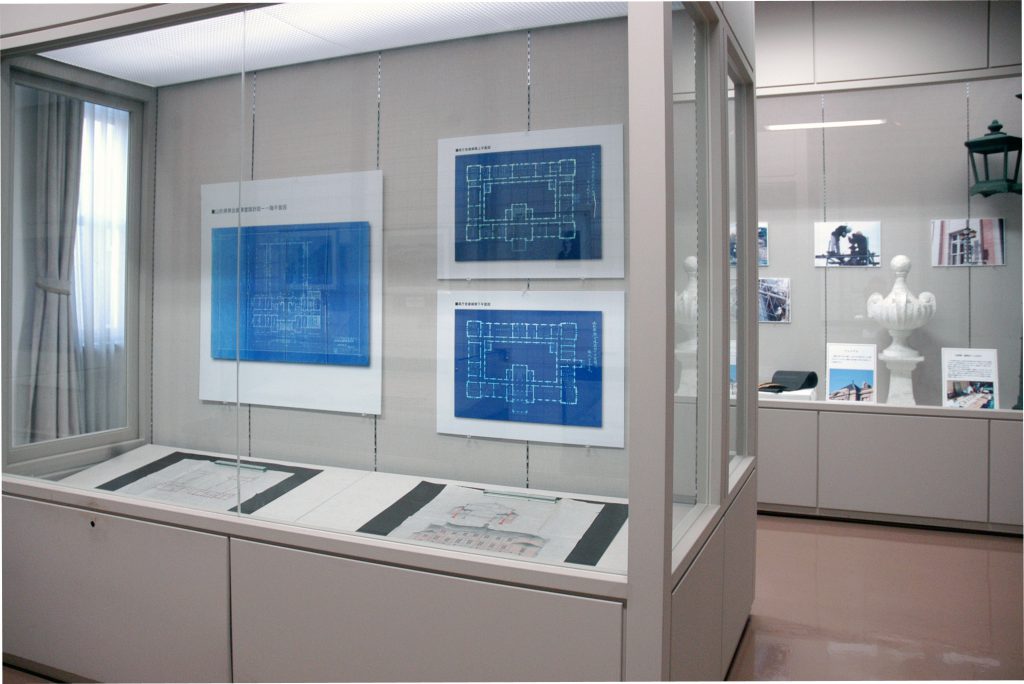
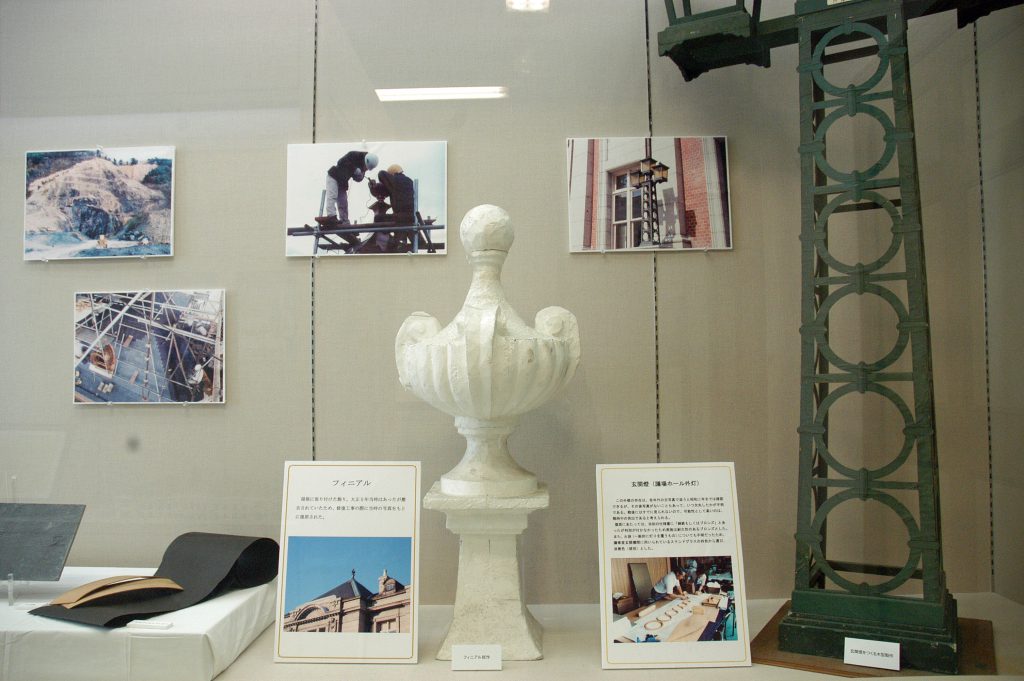
Auditorium
In this room, visitors can watch a video footage of the craftsmen involved in the restoration of the Former Prefectural Office and the Former Assembly Building throughout the day. The video showcases dedication of the craftsmen and various stages of the restoration process of these cultural assets, from the dismantling of the clock tower to the restoration of the decorative ceiling in the main building.
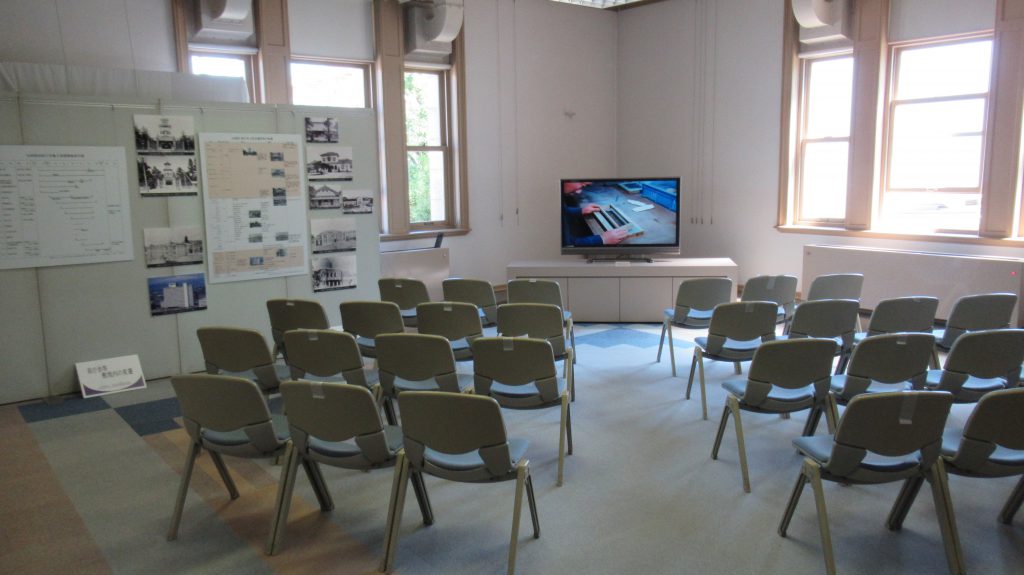
Galleries 5-8
These are rental facilities consisting of four rooms of various sizes that can be used for exhibitions.


Former Prefectural Office 3F
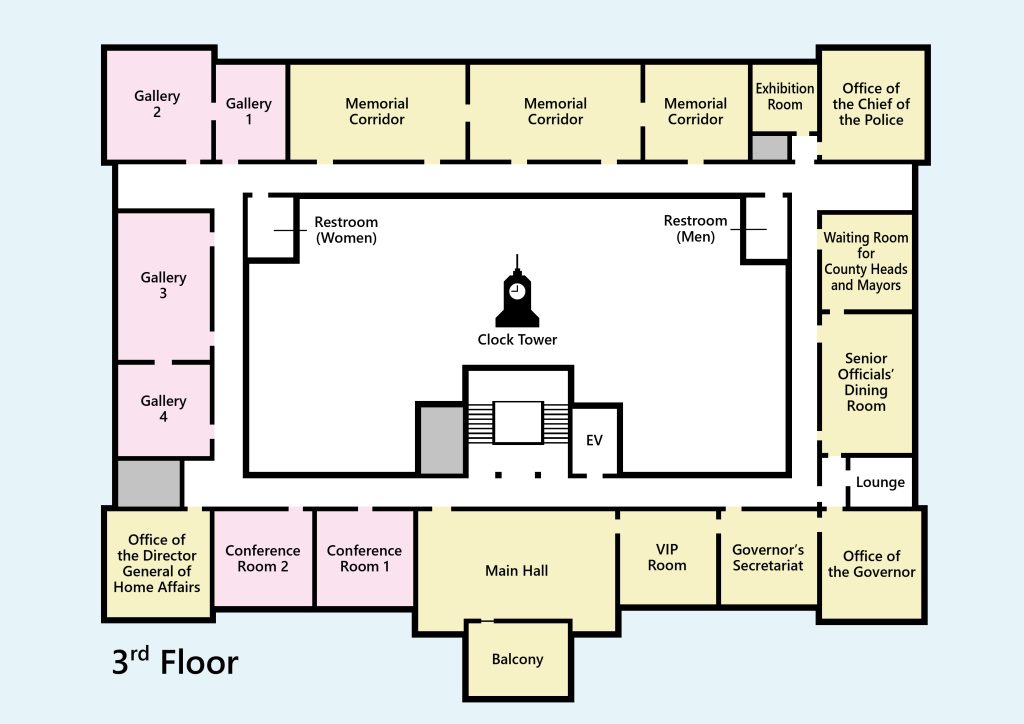

- Main Hall
- VIP Room
- Governor’s Secretariat (History of Prefectural Government)
- Office of the Governor
- Senior Officials’ Dining Room (From Past to Present)
- Waiting Room for County Heads and City Mayors (Restoration Records)
- Office of the Chief of Police
- Memorial Corridor
- Office of the Director-General of Home Affairs
- Galleries 1-4
Main Hall
This room was mainly used for giving instructions and letter of appointments, and is the same as an auditorium today. In the past, it played a significant role in important meetings such as the election of members of the House of Peers, meetings of the prefecture’s police chiefs, and conferences of junior high school principals. The interior decoration is particularly luxurious, including the well-preserved marble decorative pillars. Each petal and flower decoration of the plastered ceiling were meticulously crafted by artisans.
A video of the restoration can be viewed in the “Restoration Records (Waiting Room for County Heads and City Mayors )” on the 3rd floor and “Auditorium” on the 2nd floor.
From the main building, visitors can step out to the balcony and look straight down Nanukamachi Street. Please note that this balcony may be closed for visitors due to bad weather or other reasons.
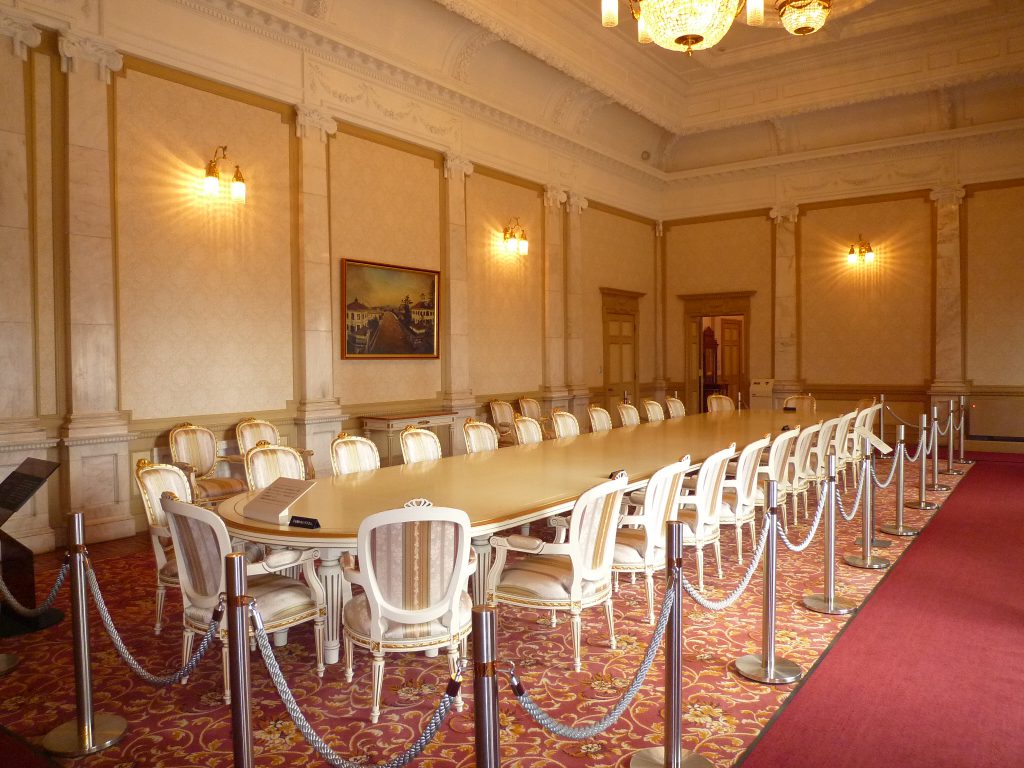
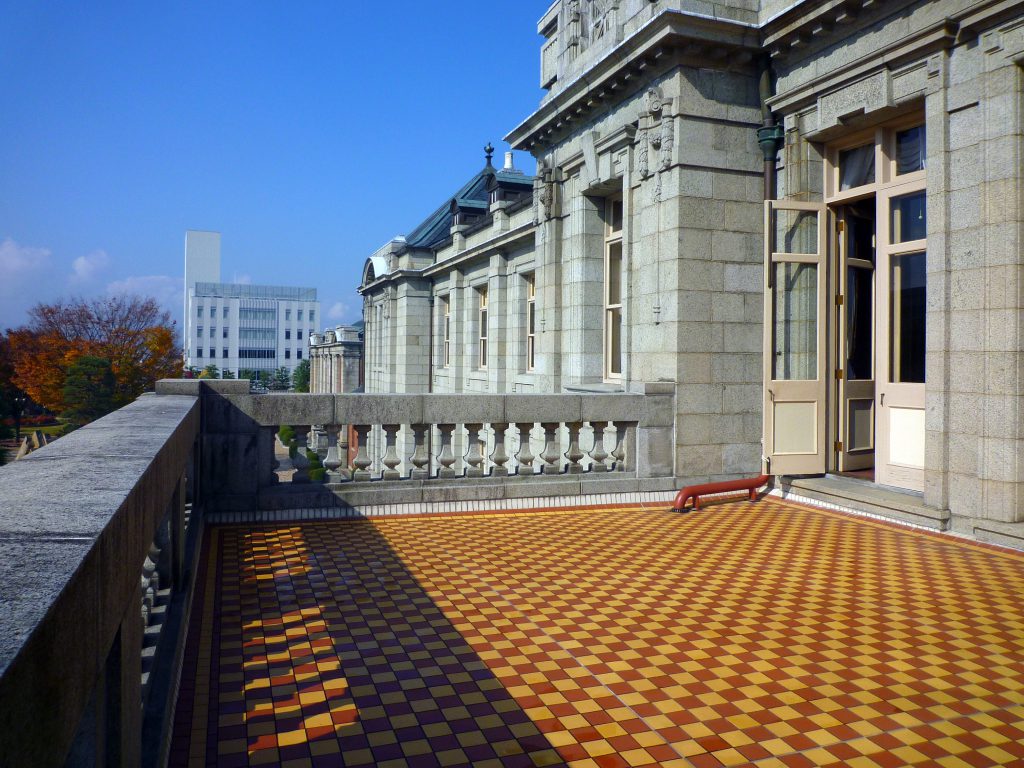
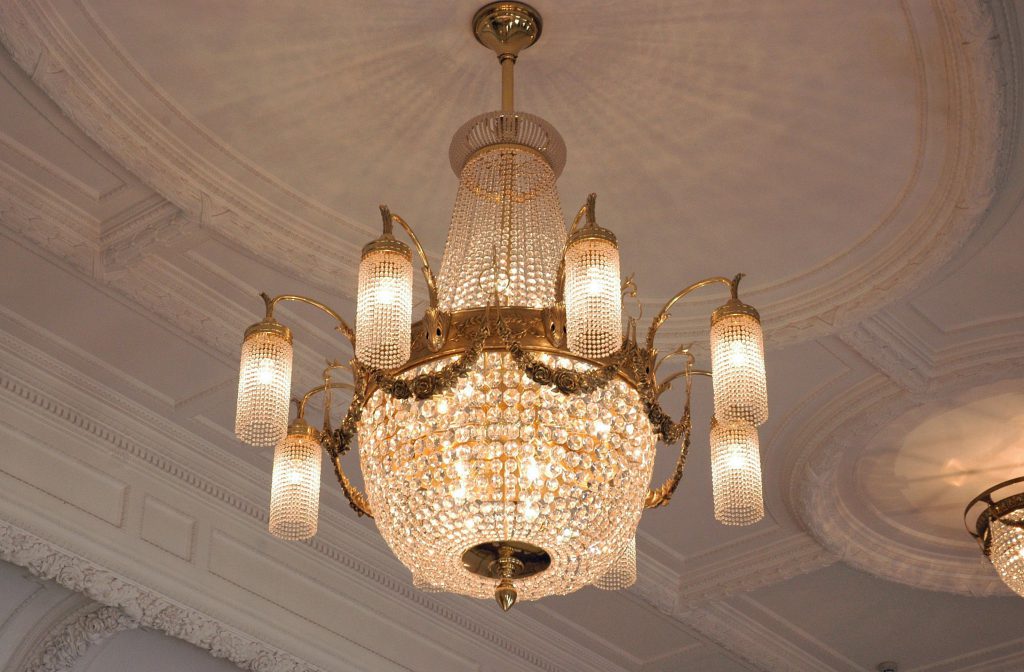
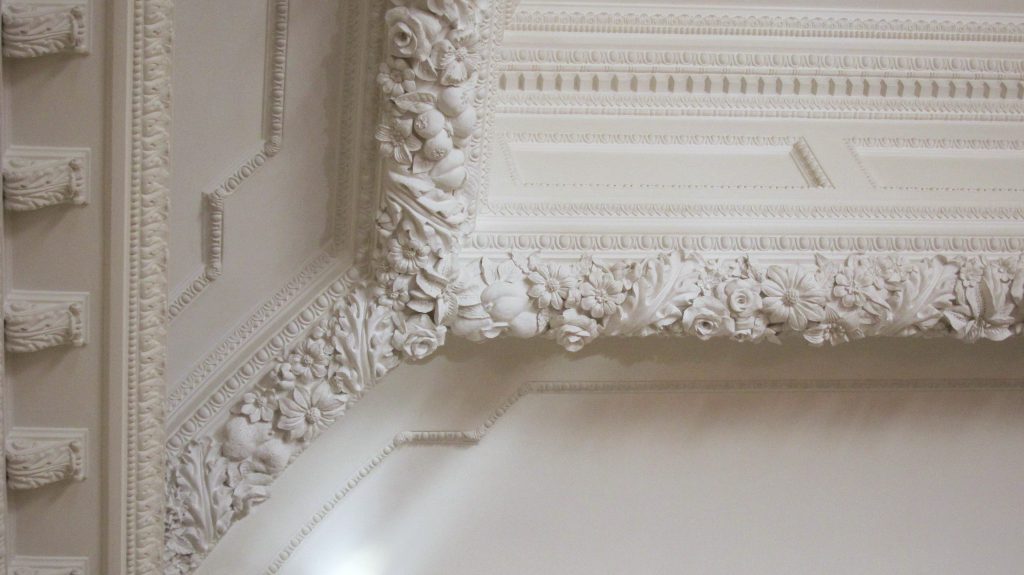
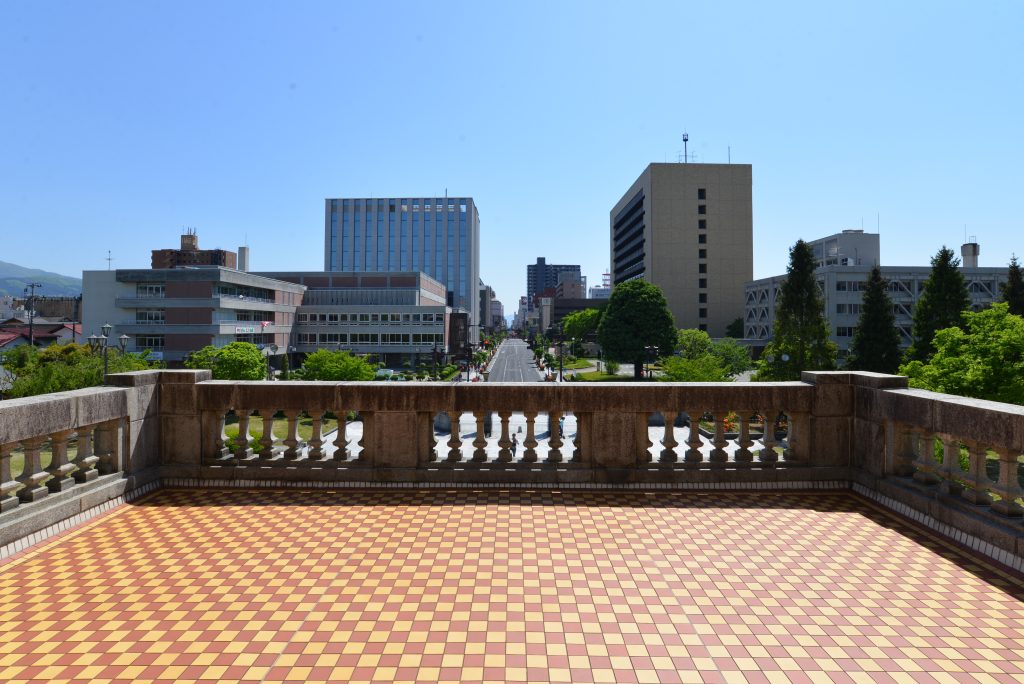
VIP Room
This is the second most luxurious room after the Main Hall, displaying a four-panel folding screen, a flower stand, and other items that have been used since the Taisho period (1912-1926). In the past, this room was used by members of Imperial family and dignitaries who visited Yamagata.
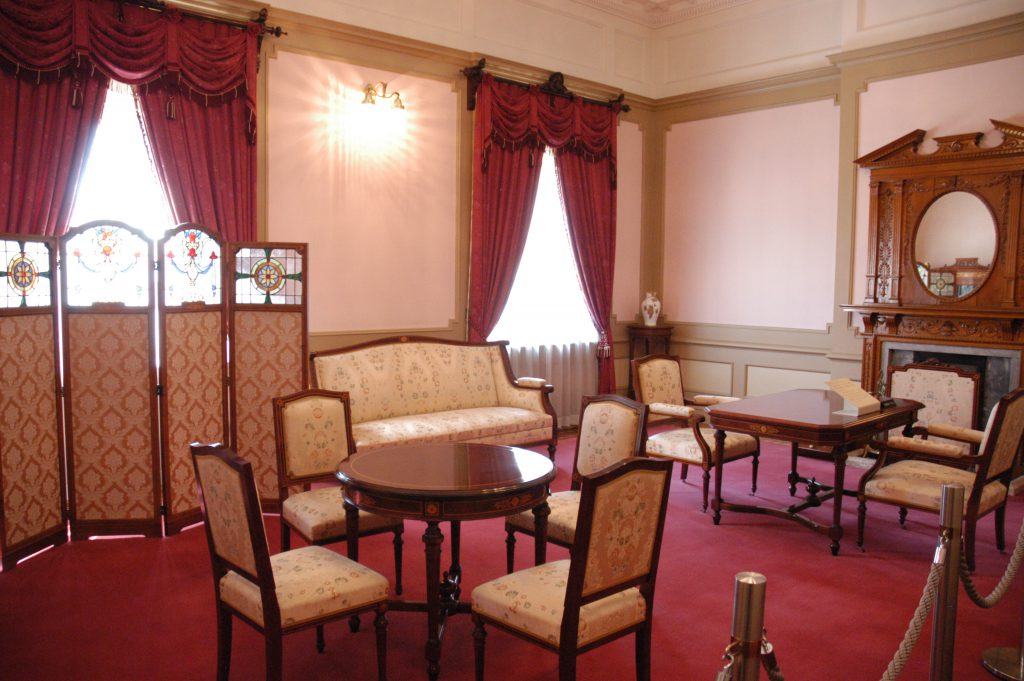
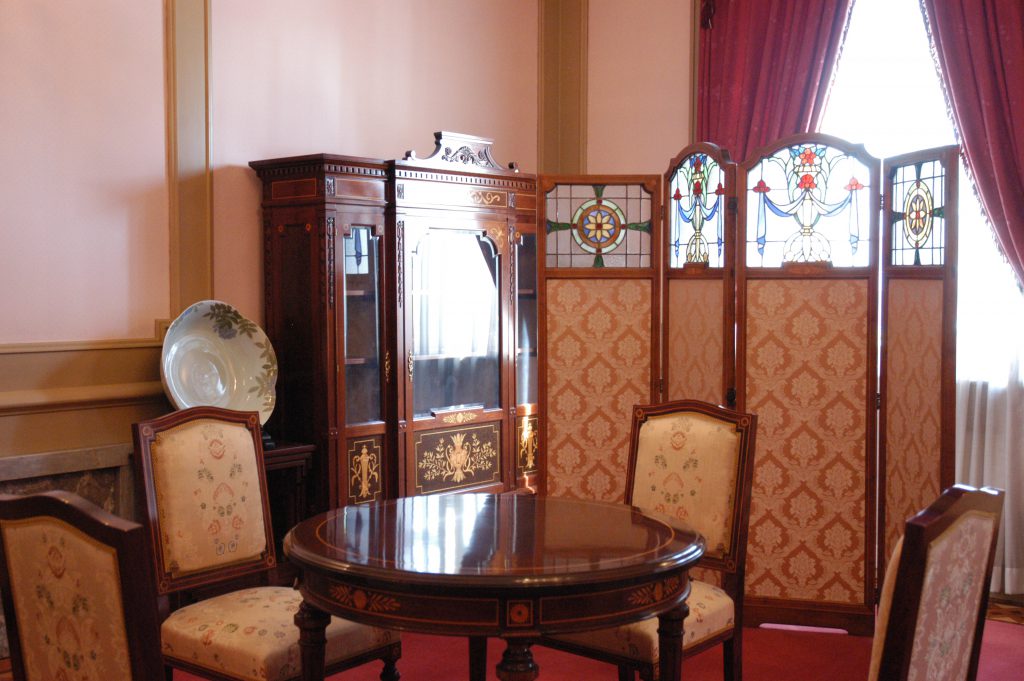
Governor’s Secretariat (History of Prefectural Government)
This room displays portraits, profiles, and chronologies of successive prefectural governors. In the central display case, Yamagata’s first prefectural governor, Michitsune Mishima, is featured, with his handwritten waka poems, bust and more. This room was formerly used as the Governor’s secretarial section.
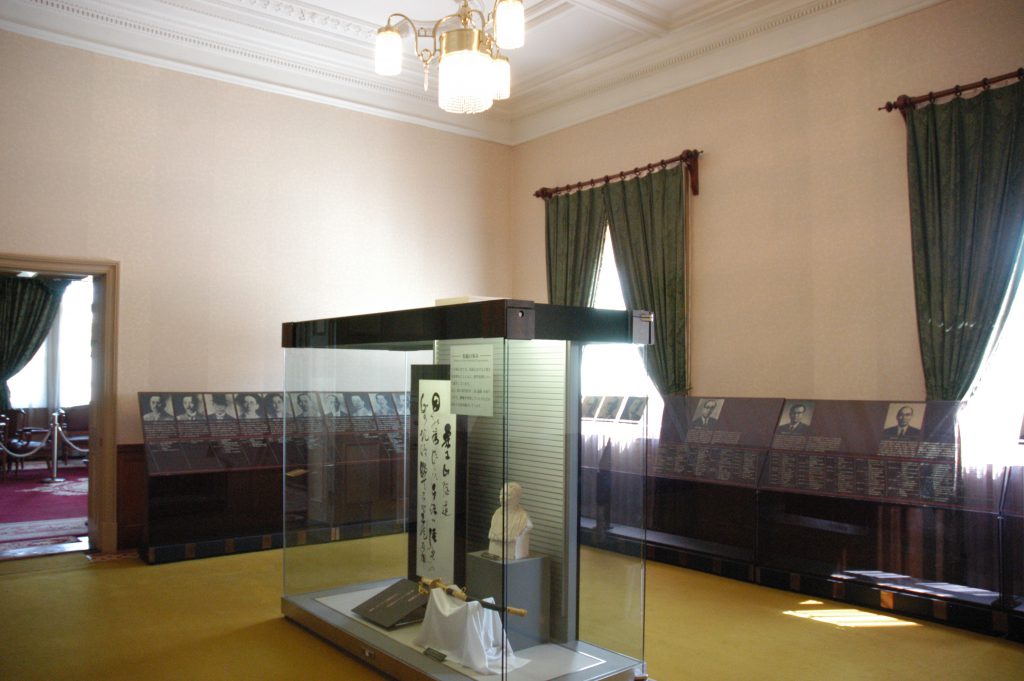
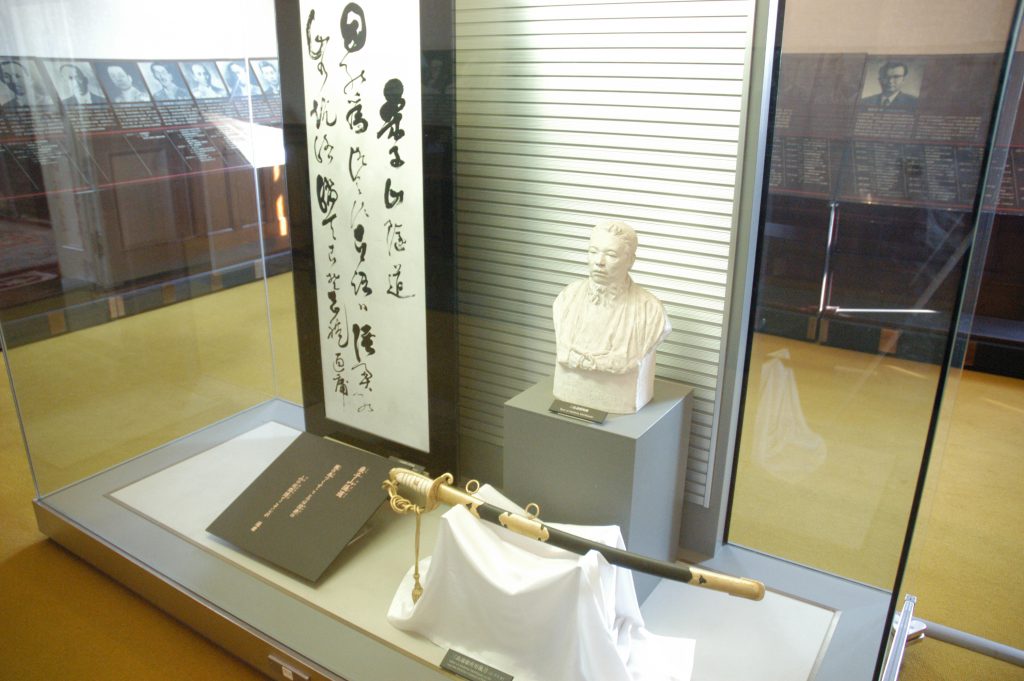
Office of the Governor
The former Office of the Governor has been decorated with a desk, chairs and wallpaper, recreating its original state. The wallpaper was restored using replicas of the original’s motif of pomegranates and grapes, which can be observed in the “Restoration Record (Waiting Room for County Heads and City Mayors )” on the 3rd floor. The carpets, woven in Yamagata in 1960, are the original ones that were actually used in this room. They have been cleaned and laid out again.
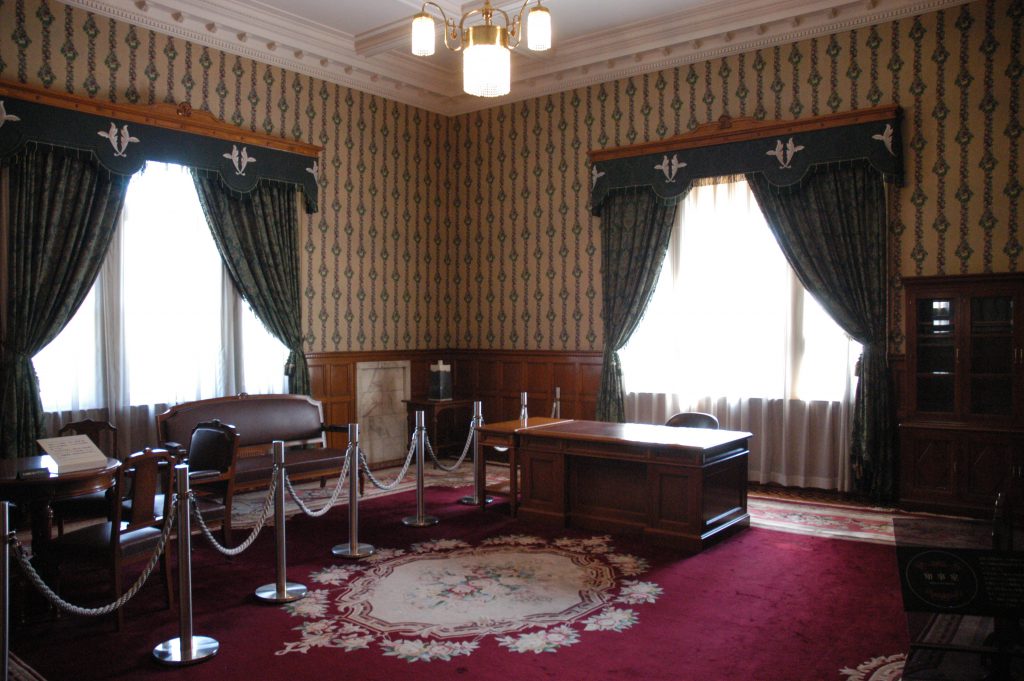
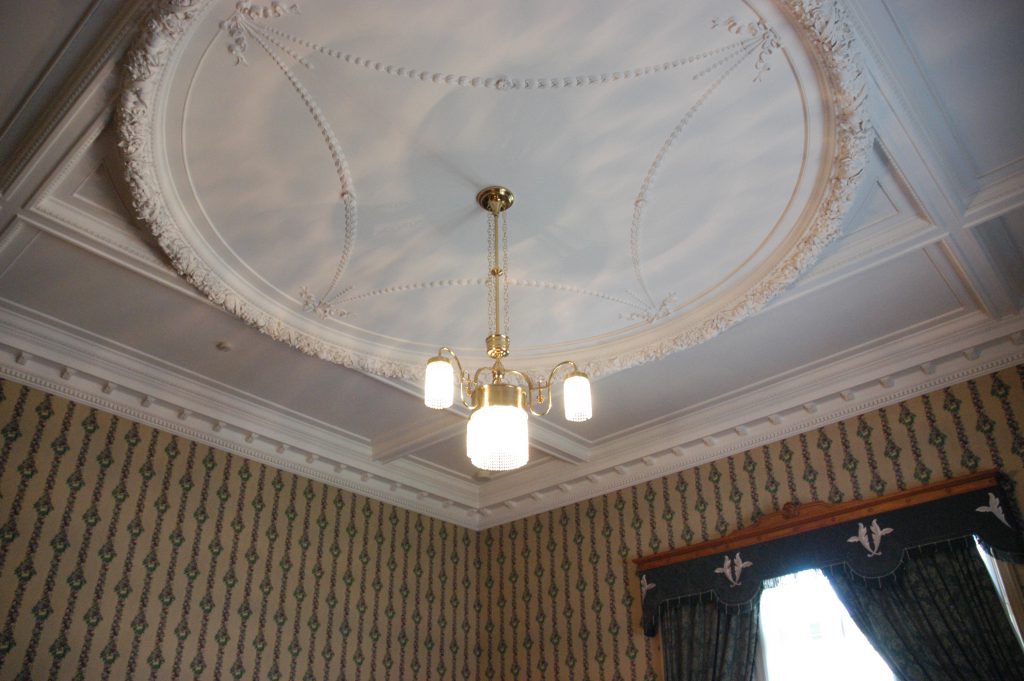
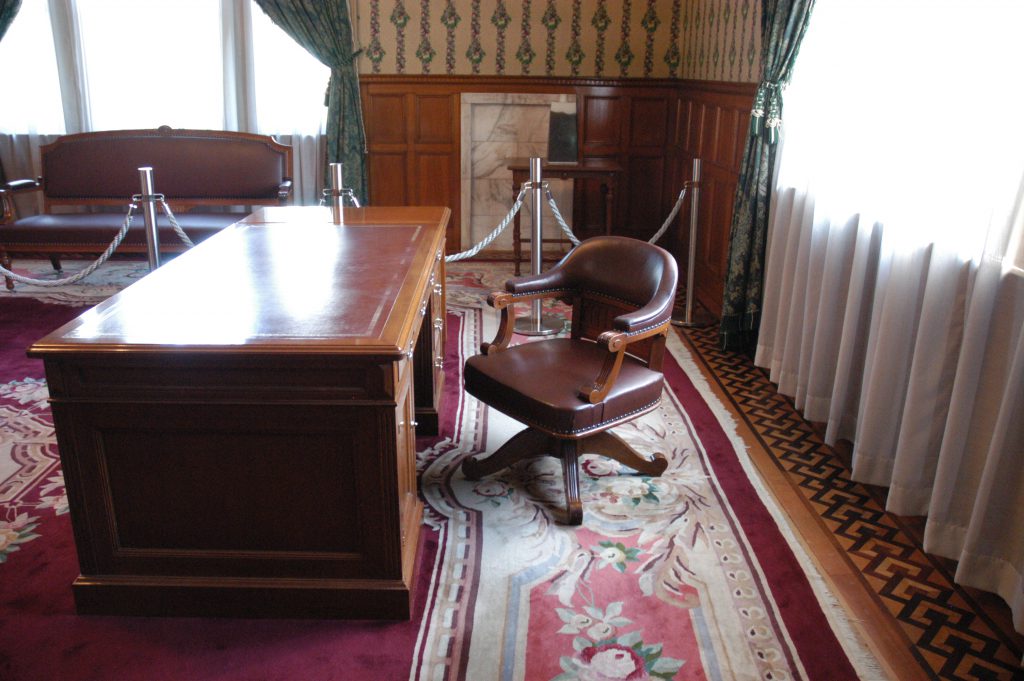
Senior Officials’ Dining Room (From Past to Present)
The diorama illustrates the streets around the Former Prefectural Office, which was rebuilt after the Great North Yamagata Fire of 1911. The city map shows the development of Yamagata City, the capital of the prefecture. In the past, the building was used as a dining hall for senior officials appointed by the central government to have lunch with the governor. It is believed that the waist-high walls were built high in order to improve the acoustics of the room, facilitating conversation during meals.
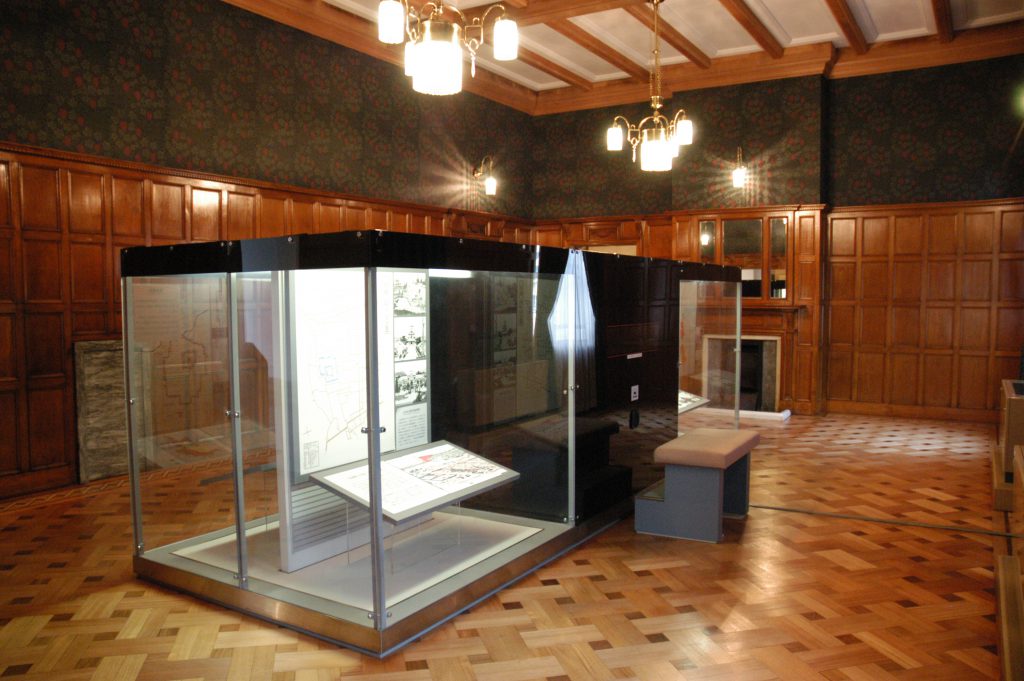
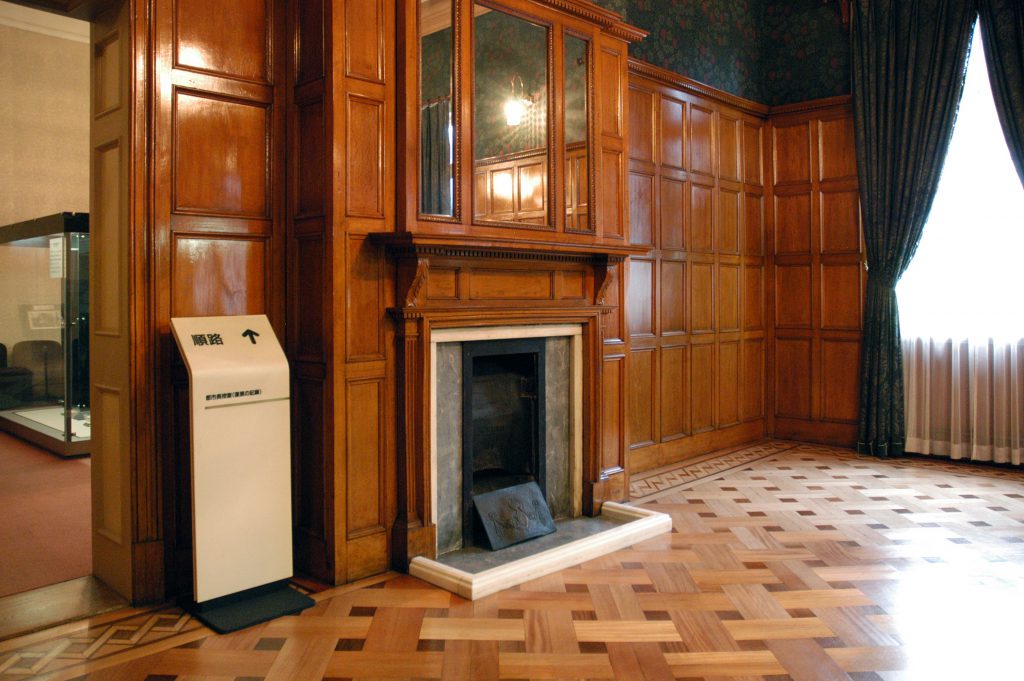
Waiting Room for County Heads and City Mayors (Restoration Records)
Records of the restoration work and architectural materials used during the restoration are on display in this room. Visitors can also watch a video showcasing the significance of the cultural property restoration, as well as the restoration work on the exterior, interior, plaster ceiling, and the clock tower. Formerly, this room was used as the waiting room for county heads and mayors. At that time, Yamagata and Yonezawa were the only cities in the prefecture, and the rest of the land was divided into 11 counties.
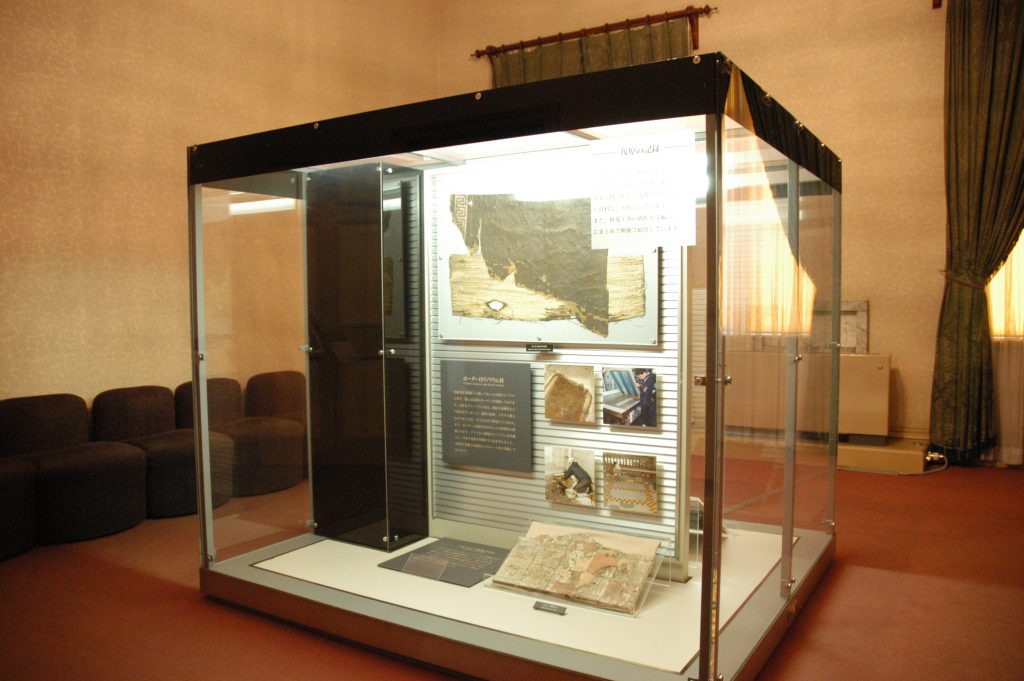
Office of the Chief of Police
The room here has simpler decorations than the others, but the fireplaces and parquet wood flooring remain in their authentic original state.
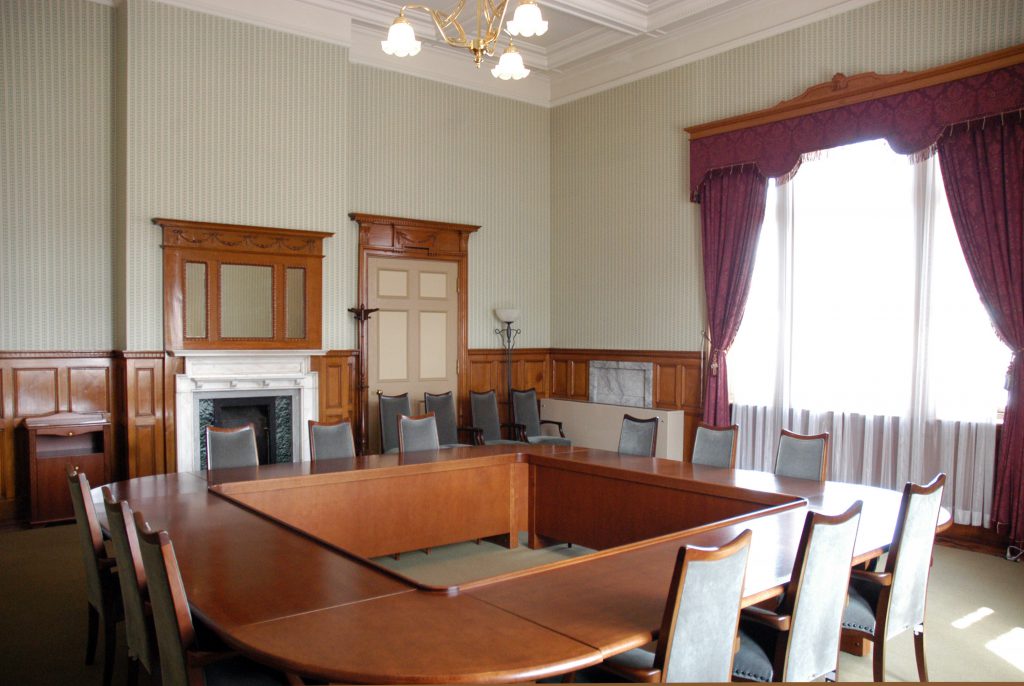
Memorial Corridor
In order to deepen visitors’ understanding of Yamagata prefecture throughout different era, “Memorial Corridor” features five exhibition sections that started from the Meiji period. Each section focuses on familiar topics such as customs and fashions, displaying photographs and daily everyday items to highlight the lifestyles of people during each period.
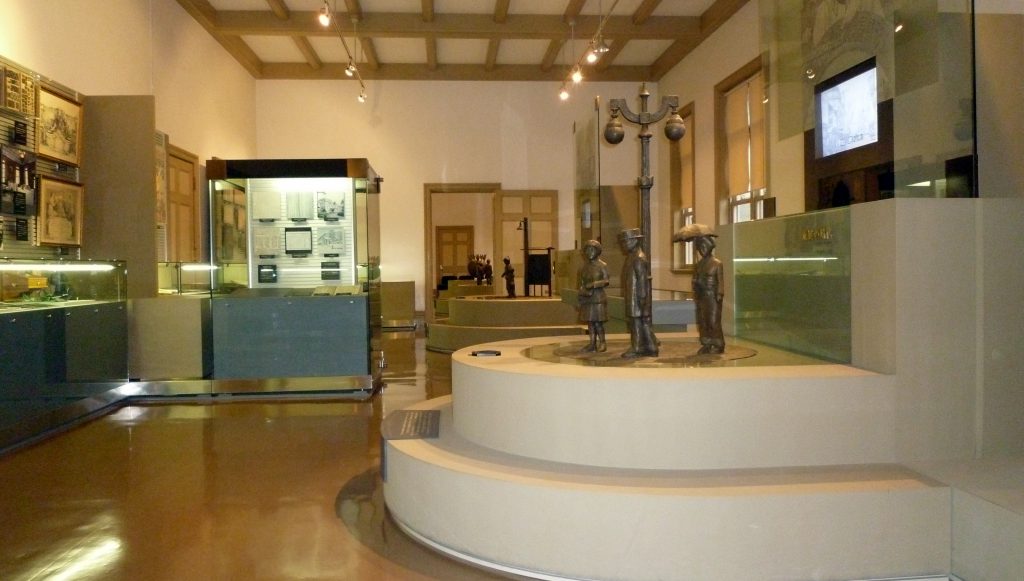
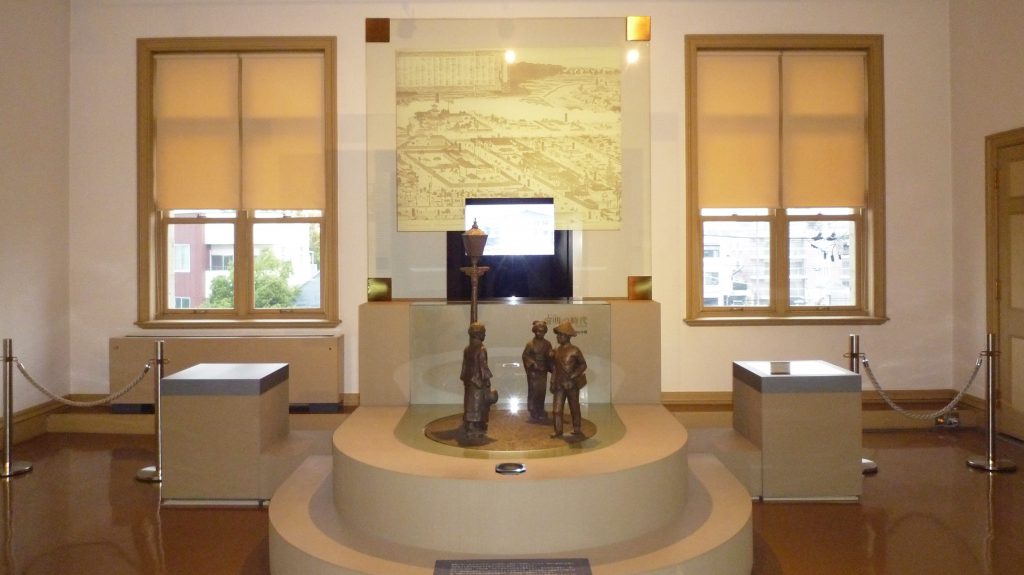
Office of the Director-General of Home Affairs
The interior is not quite luxurious as the other rooms, but the fireplace and parquet wood flooring remain unchanged in their original state. The position of director of internal affairs is similar to a combination of the roles of today’s vice governor and director of the general affairs department combined.
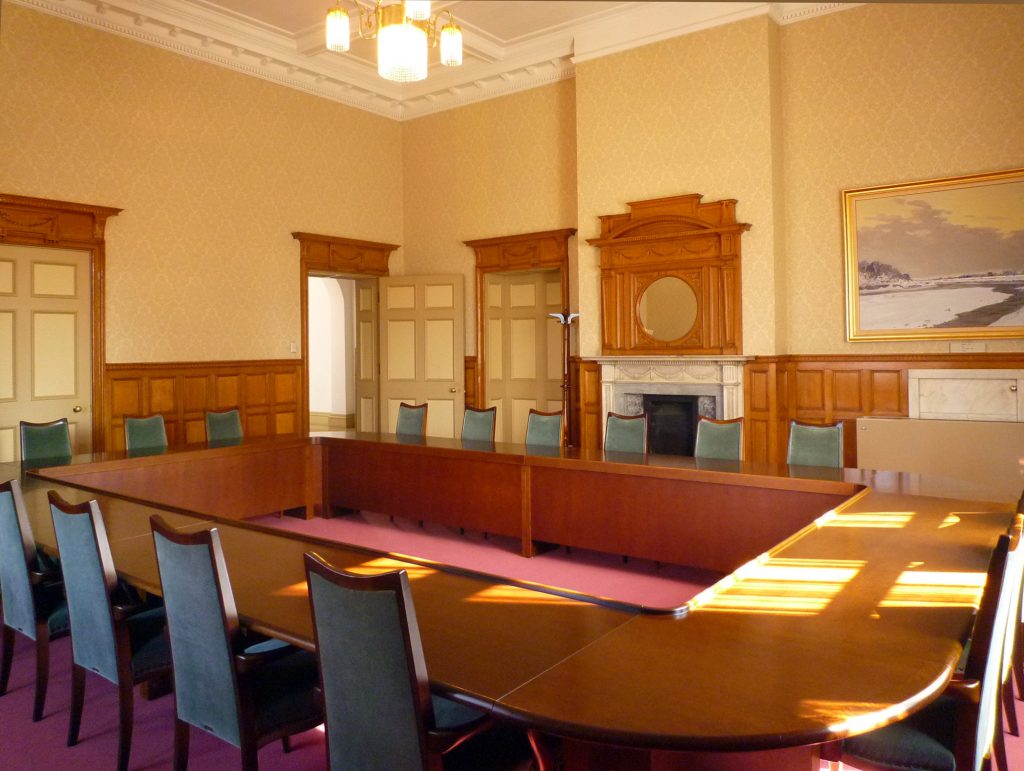
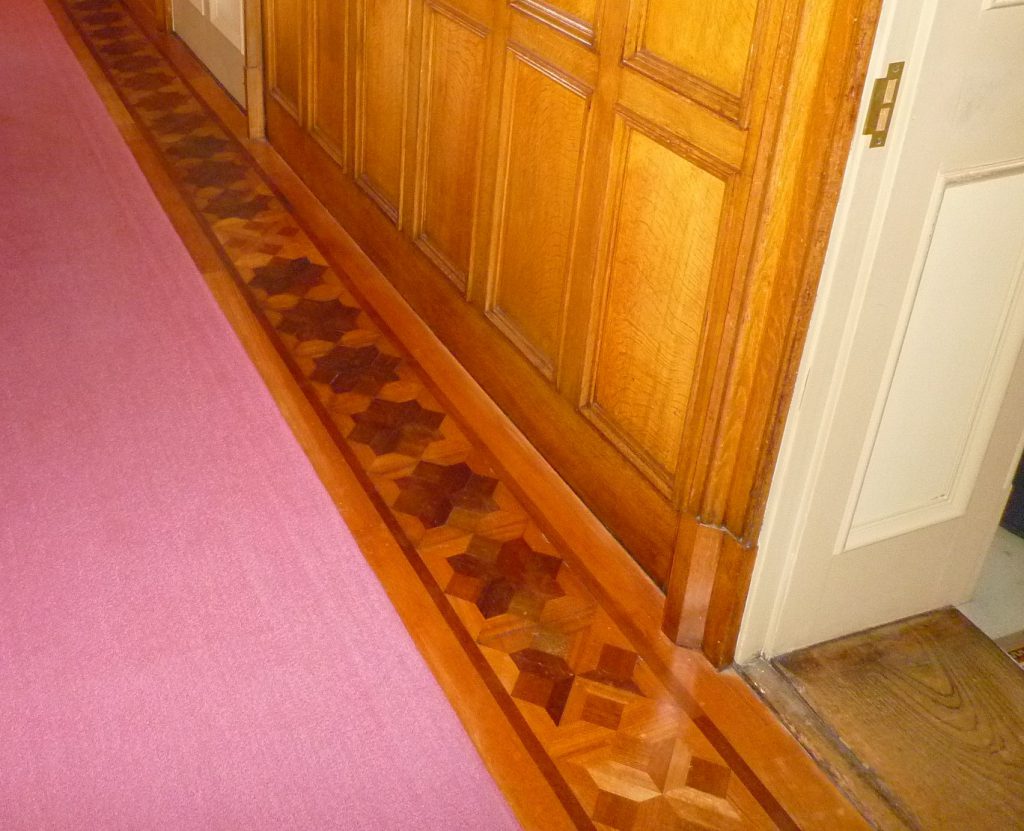
Galleries 1-4
These are rental facilities consisting of four rooms of various sizes that can be used for exhibitions.


Former Assembly Building
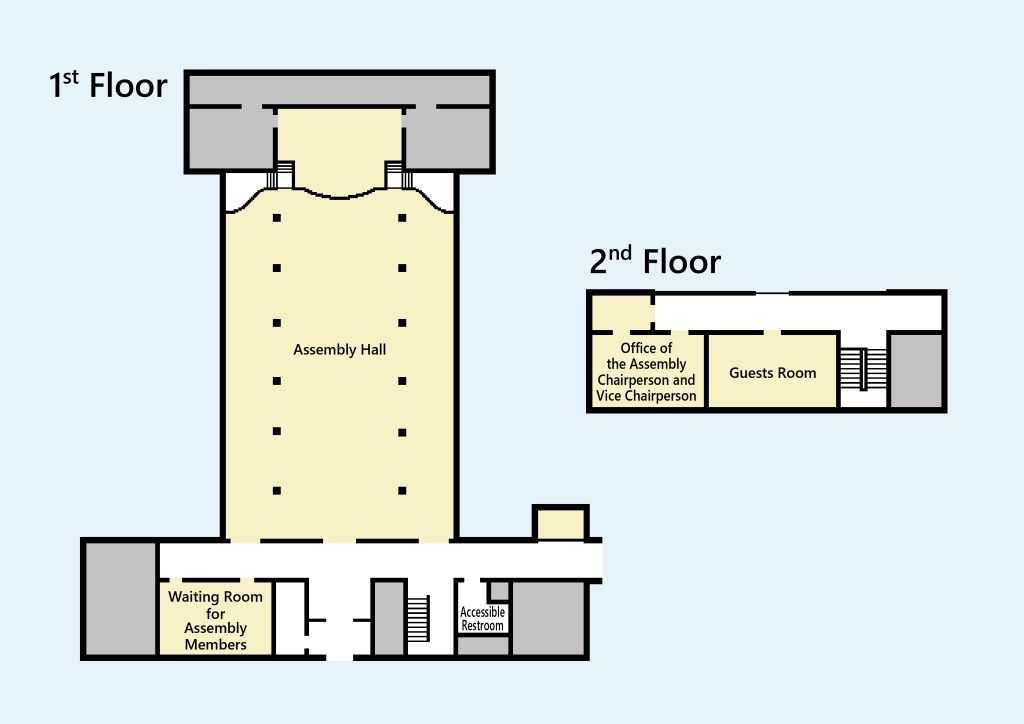

- Assembly Hall
- Restored Linoleum
- Flush Toilets (exhibit)
- Waiting Room for Assembly Members (History of the Prefectural Assembly 1)
- Office of the Assembly Chairperson and Vice Chairperson (History of the Prefectural Assembly 2)
- Guests Room
- Corridor Window
Assembly Hall
This Assembly Hall is rented out for official prefectural events, concerts and various occasions is beloved by the local residents.
Since its construction in 1916, this Assembly Hall has been used for concerts and lectures when the prefectural assembly was not in session. The barrel-vaulted ceiling and the pillars on the left and right sides were restored to their original glory in the restoration work starting from 1986.
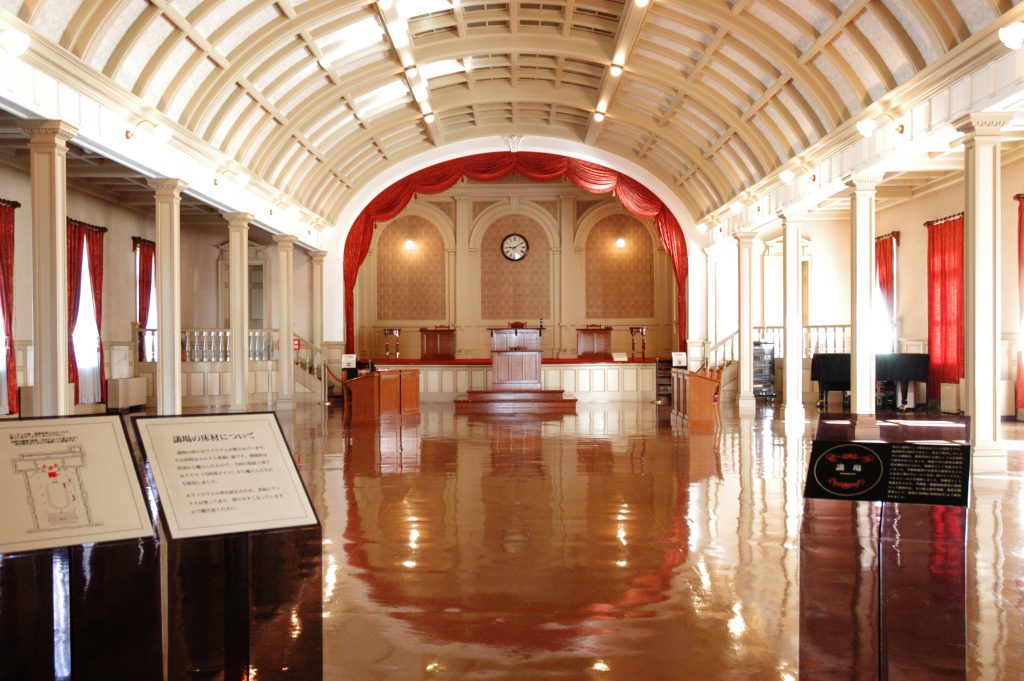


Restored Linoleum
The brown parts on the stairs in this photo are made from linoleum and were restored based on the faintly remaining linoleum from the original building. The linoleum can be also seen on the second-floor corridor and the Assembly Hall.
It was imported from Germany and features Greek meander patterns.

Flush Toilets (exhibit)
These flush toilets are Located on the immediate right after crossing the covered walkway from the Former Prefectural Office and they were considered state of the art at the time. The walls and floor are covered with brightly colored tiles. The use of the flush toilets is prohibited as they are for viewing purposes only.

Waiting Room for Assembly Members (History of the Prefectural Assembly 1)
This exhibition introduces the structure of the prefectural council, the assembly building, and the evolution of the political parties throughout history. The room was once used as a waiting room for council members.

Office of the Assembly Chairperson and Vice Chairperson (History of the Prefectural Assembly 2)
This display showcases major events related to the the prefectural council and provides information about chairpersons. The room was previously used as a waiting room for the chairperson and vice chairperson.

Guests Room
The desk, chair, and electric lights have been restored to the same specifications as when the building was first constructed. A calm atmosphere envelops the room.

Corridor Window
On the second floor of the Former Assembly Building, there is a window that allows visitors to overlook the Assembly Hall. While it is usually closed, visitors can sometimes observe event that are taking place in the Assembly Hall from the window.


Clock Tower
The tower clock of the Former Prefectural Office and Assembly Building is the second oldest mechanical clock in operation in Japan, following Sapporo Clock Tower in Hokkaido, and it stands as the symbol of Bunshokan. This is approximately 25 meters high from the foundation to this building, excluding the lightning rod. It is equipped with a large clock device on the top floor. A constructed watchmaker manually winds the weight once every five days, and this clock has continuously ticked to date. The four faces of the clock are all one meter in diameter. The Bunshokan sometimes organizes tours of the inside of the clock tower, and we warmly welcome you to join us.





Courtyard
The courtyard of the Former Prefectural Office, featuring cobblestone pavement and brick exterior walls overflows with a European atmosphere. Occasionally, concerts are held in this beautiful setting.


Exterior



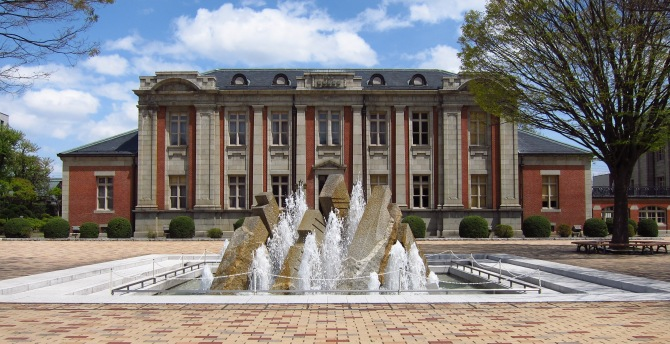
Front Garden
